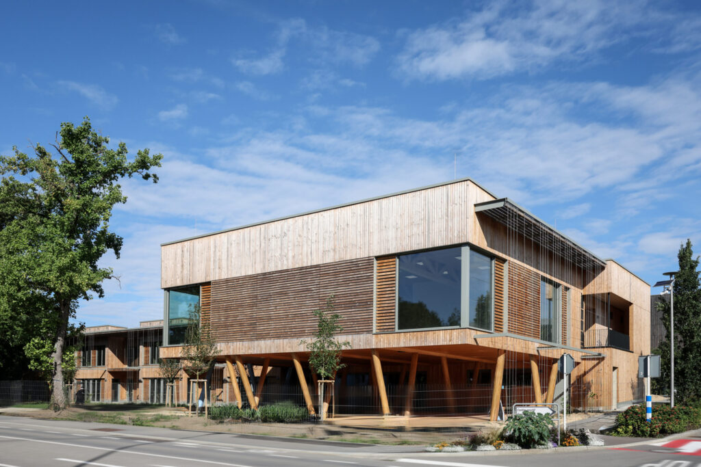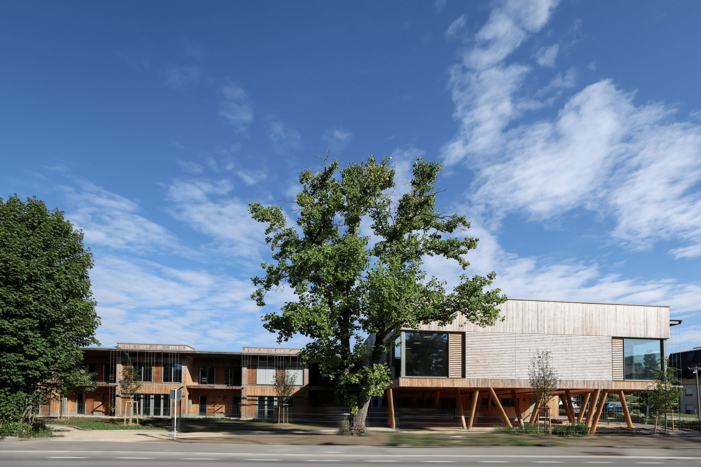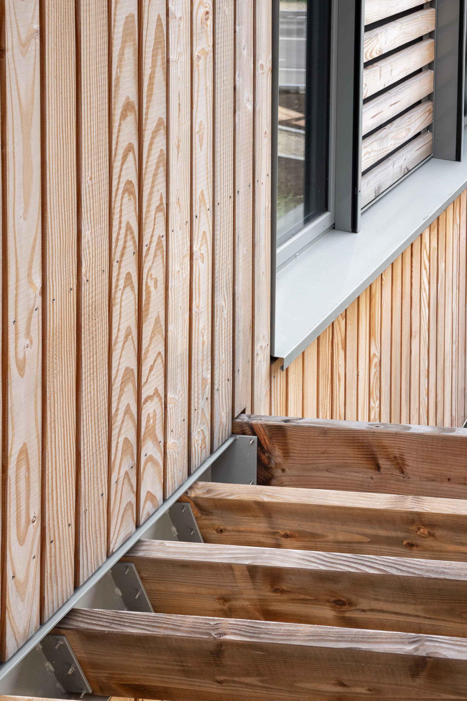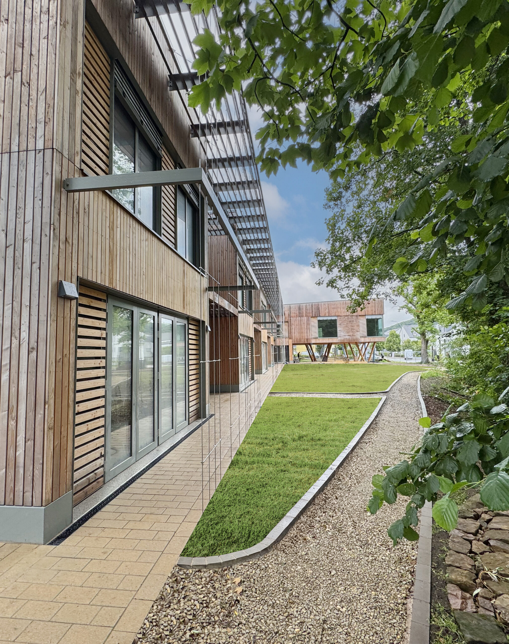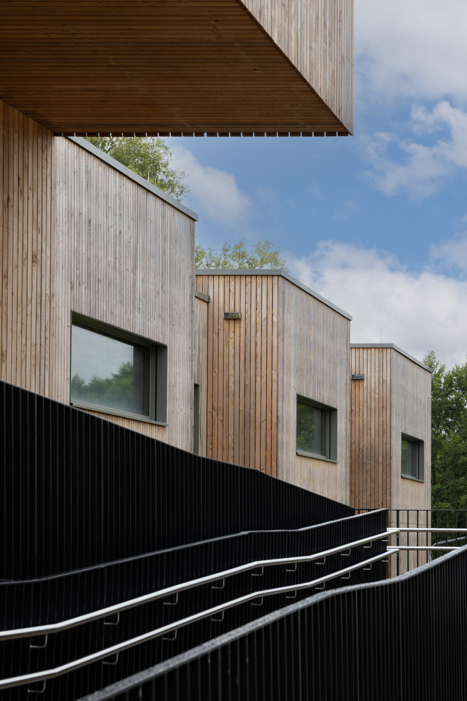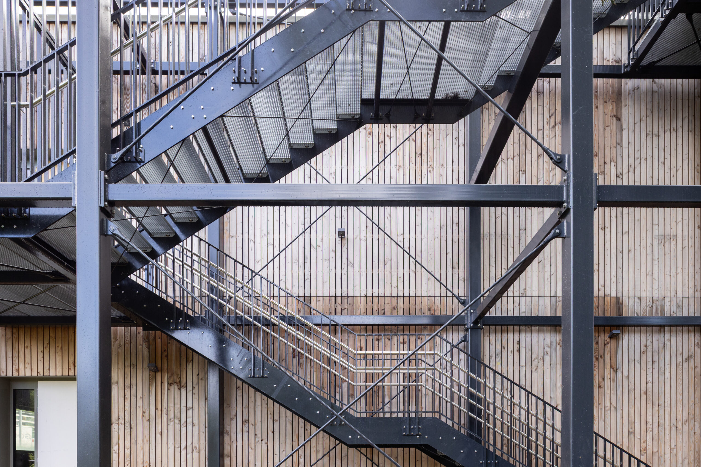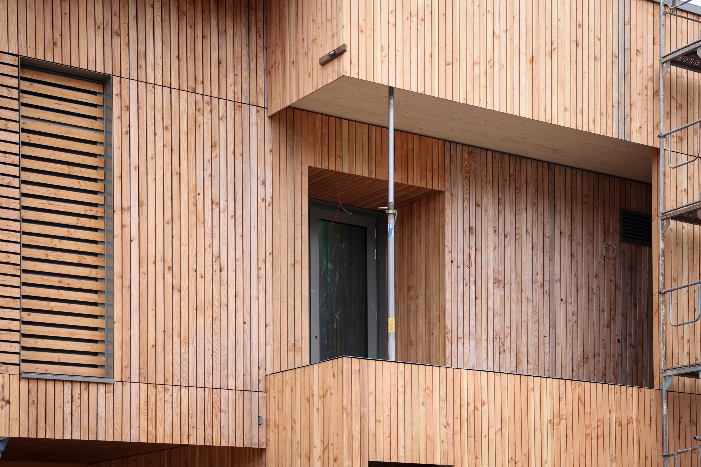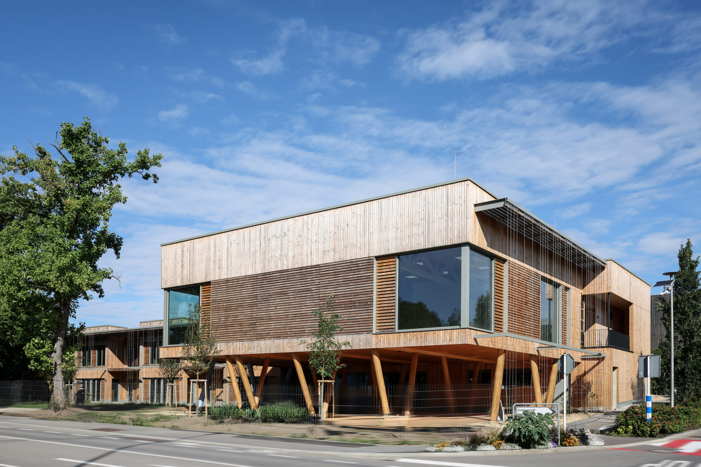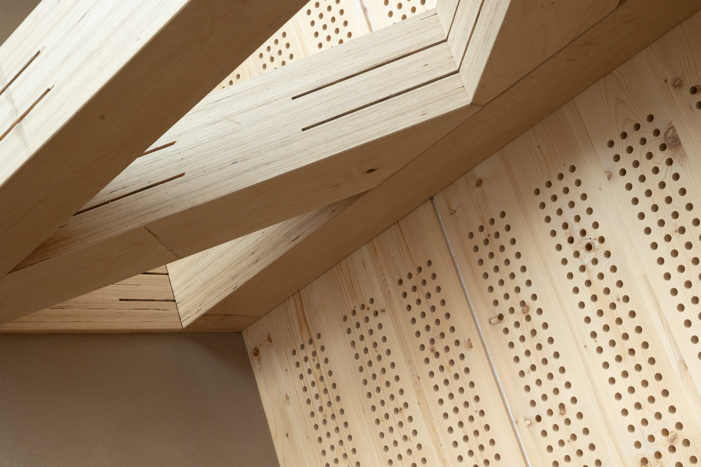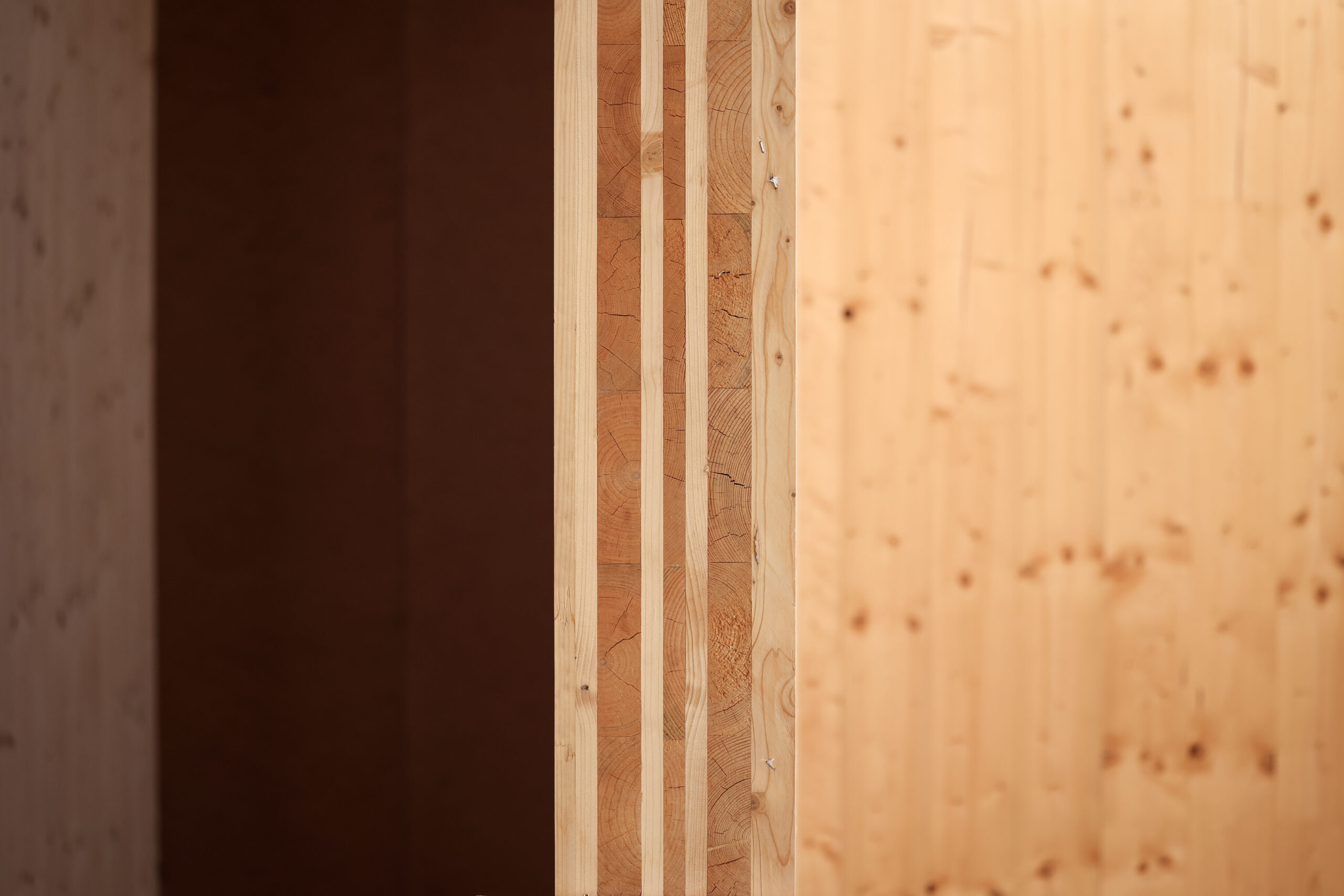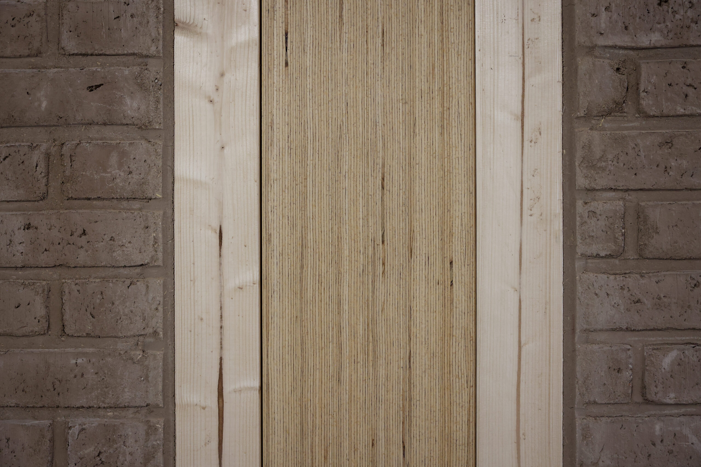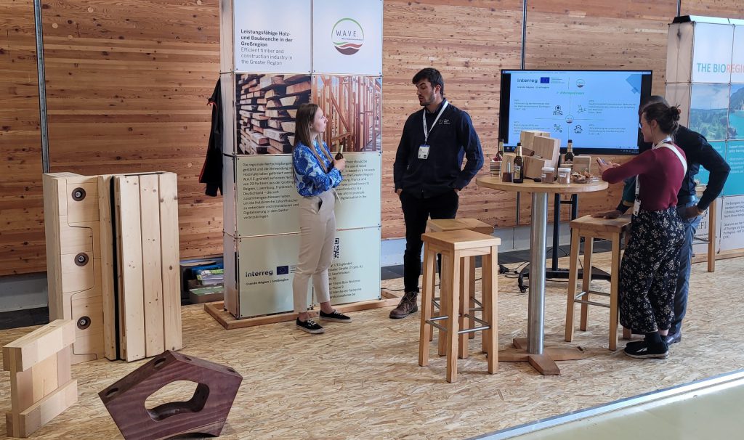- Location: Roodt-sur-Syre, Commune de Betzdorf
- Client: Administration communale de Betzdorf
- Architecture: Valente Architectes / ZRS Architekten Ingenieure
- Engineers: Schroeder & Associés (project management, civil engineering, sustainable construction)
- Other project partners: IB Hausladen, Goblet Lavandier & Associés, Mersch ingénieurs-paysagistes, Lazzara T.Construction, AM Steffen Holzbau S.A., Kuhn Constructions
- Construction period: 2021–2025; Inauguration: 19 September 2025
- Planning period: 2019–2022
- Area: 2,516 m² gross floor area / 1,120 m² building footprint
- Volume: 13,550 m³
- Capacity: 93 children (ages 0–4)
- Special features: low-tech, bioclimatic concept, energy-plus building
The Crèche de Roodt-sur-Syre was conceived as a forward-looking pilot project for sustainable educational buildings. The new facility combines innovative architecture with the principles of the circular economy, making consistent use of regional, non-toxic materials such as wood, clay, cork, and plant fibers.
The two-storey daycare center is organized into four group rooms for children aged 0 to 2 on the ground floor, and three groups for 2- to 4-year-olds on the upper floor. The spatial program is complemented by generous play areas, a multifunctional hall, quiet zones, and a nature-inspired garden with a sensory play area.
Architecturally, the building follows a low-tech approach: daylight and natural ventilation play key roles in climate control, while a photovoltaic system on the green roof generates more energy than the building consumes.
Sustainability and regional identity are reflected in every detail. The timber comes from municipal forests, the clay was sourced from a nearby construction site, and historical materials—such as oak flooring from the former Café de l’Amérique in Olingen—were carefully restored and reused.
In addition to providing a healthy indoor environment (H2E standard), the project emphasizes accessibility and car-free mobility. Wide, level entrances, an elevator, and adapted sanitary facilities ensure full inclusion.
The crèche stands as a community flagship project: the municipality, architects, engineers, educators, local businesses, and citizens all collaborated in its development—an inspiring example of how sustainable and socially responsible construction can be realized in a communal context.
Source Text:see link below to Schroeder & Associés
Images: Nadine Dentzer
Project Location
