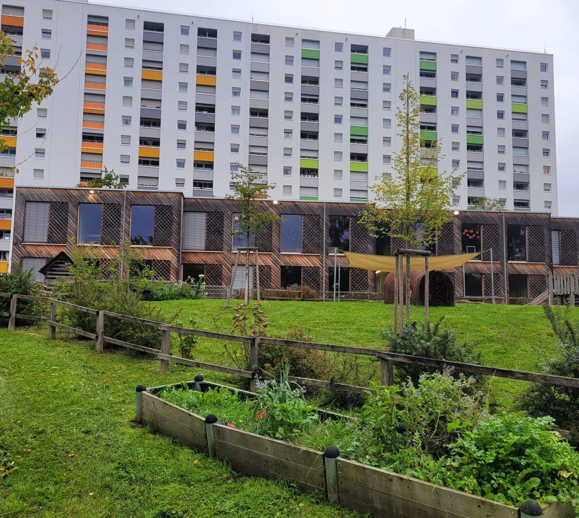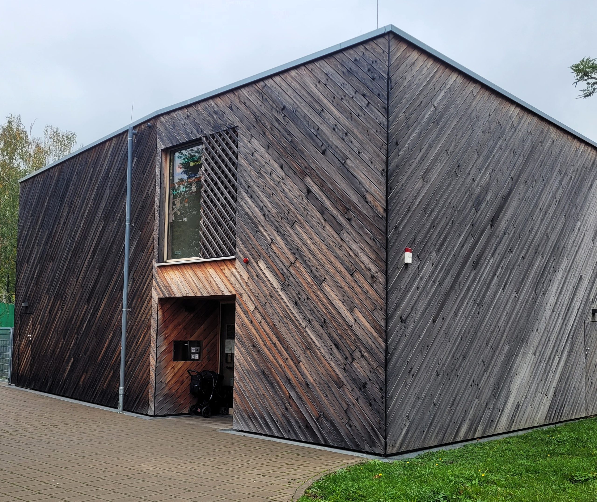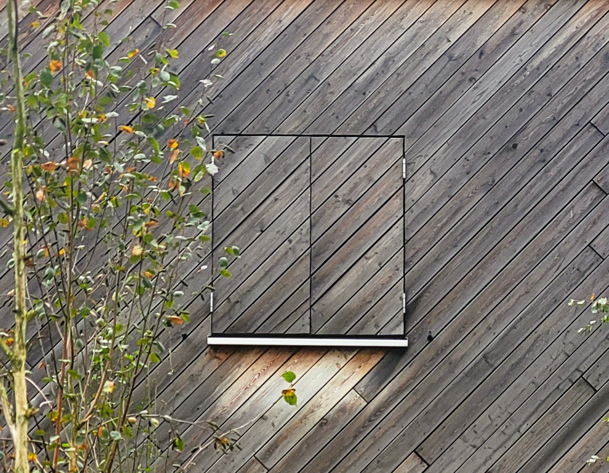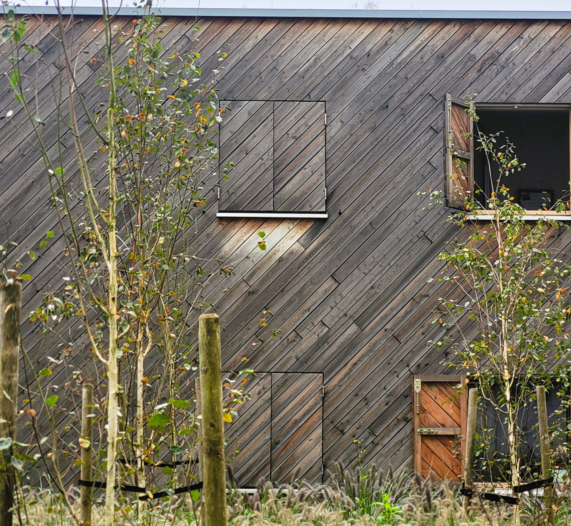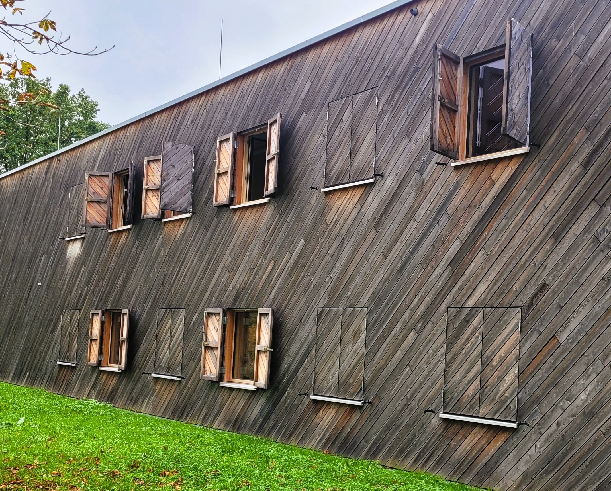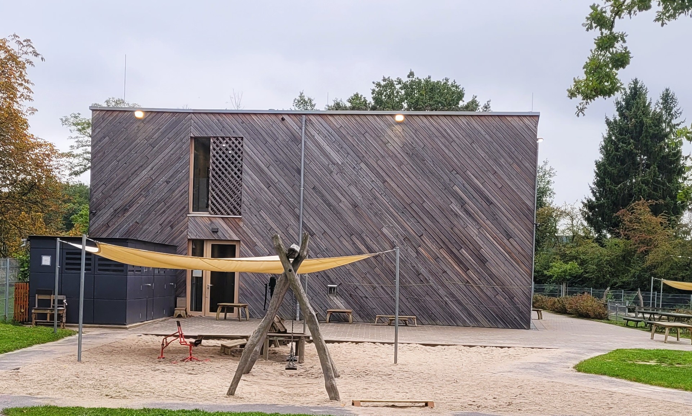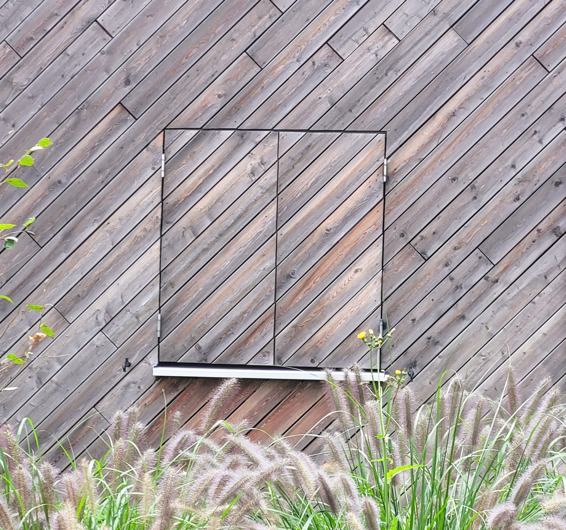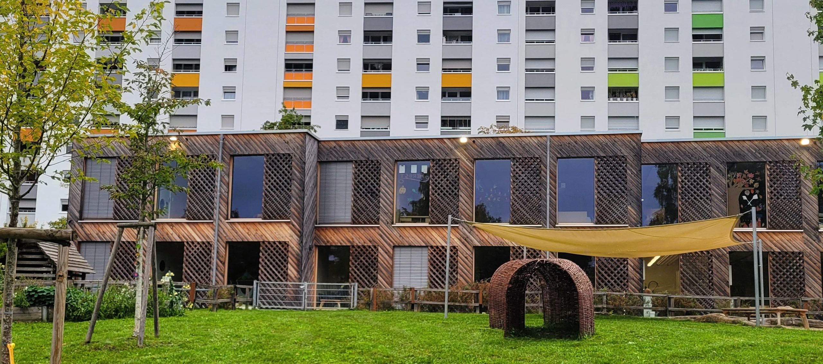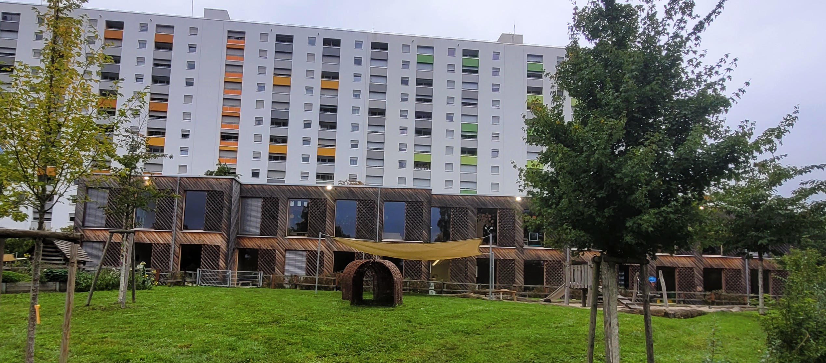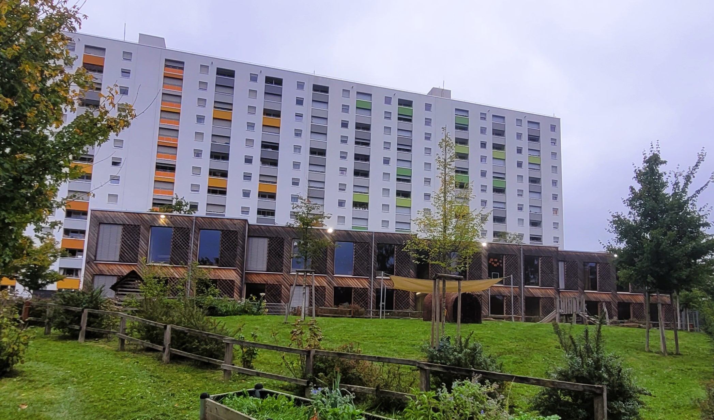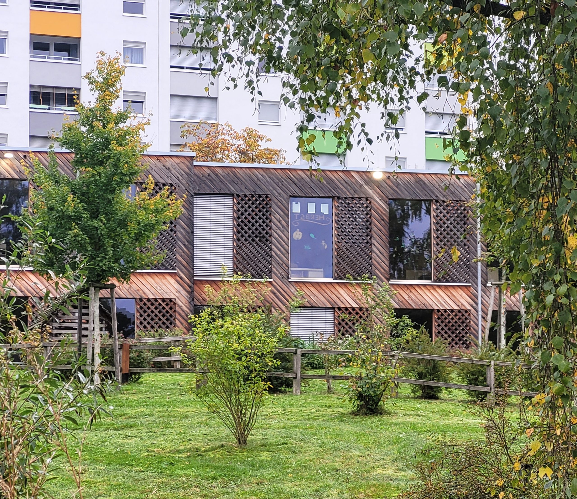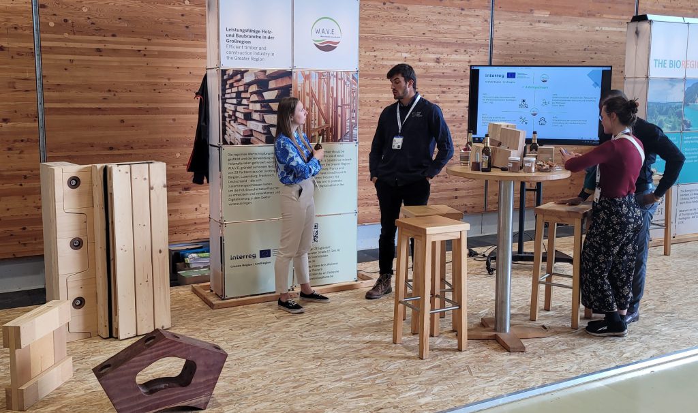- Name: KITA Folterhöhe, Saarbrücken
- Client: Landeshauptstadt Saarbrücken –Die Oberbürgermeisterin; 66111 Saarbrücken, Germany
- Architect: NKBAK Architects
- Structural design: merz kley partner ZT GmbH
- Timber construction: Kaufmann Bausysteme GmbH
- Completion: 2021
Kita Saarbrücken-Folsterhöhe
The two-story childcare center was built as a timber modular construction on a solid concrete slab. Wood defines the structure, design, and atmosphere of both the interior and exterior spaces.
On the side facing the residential area are staff and parent meeting rooms, storage rooms, and a stroller parking area. Facing the park are the light-filled group rooms, complemented by a movement room and dining hall on the ground floor, as well as four group rooms on the upper floor. A grid of larch wood slats serves as fall protection, privacy screen, and design element.
The floor plan departs from the rigid grid of the modules through rotations and offsets, allowing the spaces to open outward in a free and playful way. The project was nominated for the Vorarlberg Timber Construction Award 2023.
Pictures: Hirsch Benedikt
Sources of content:see links below
Project Location
