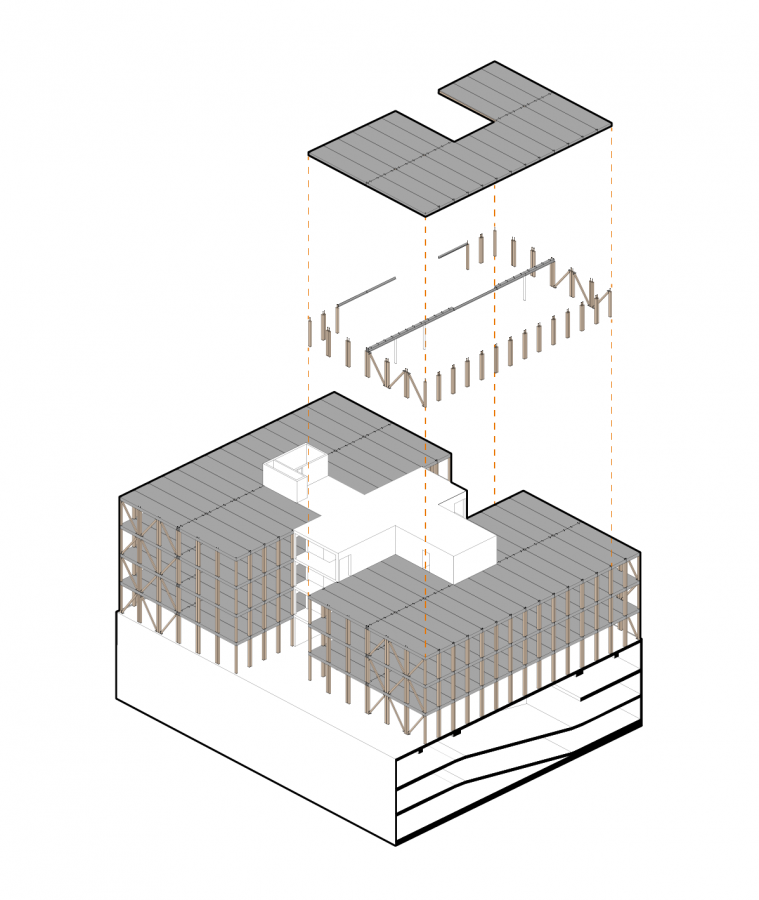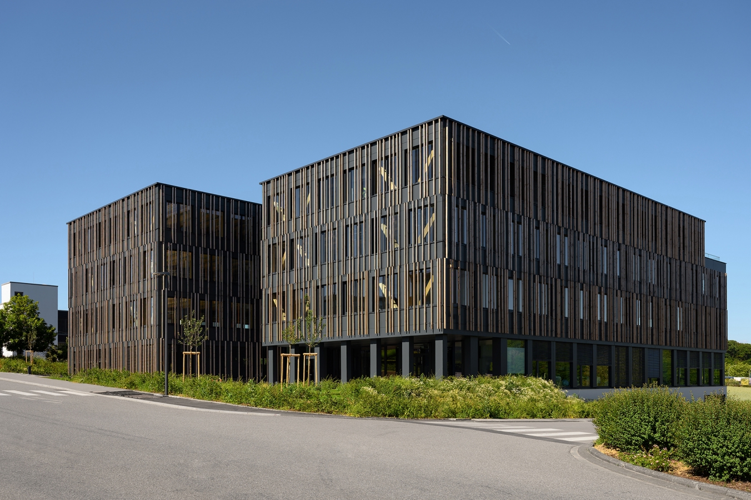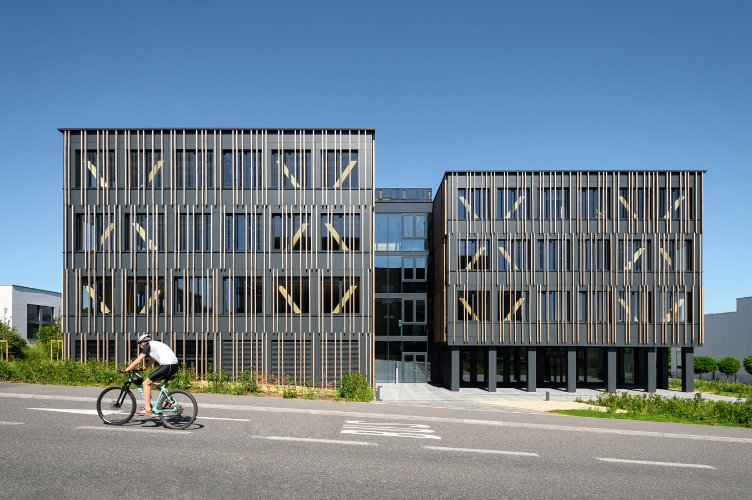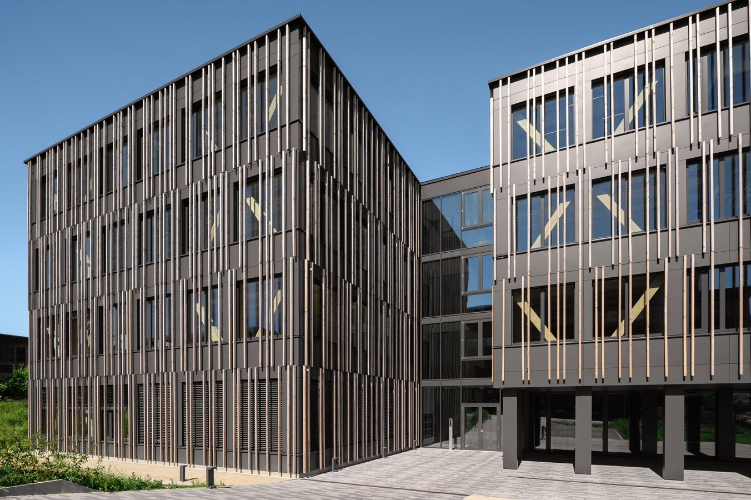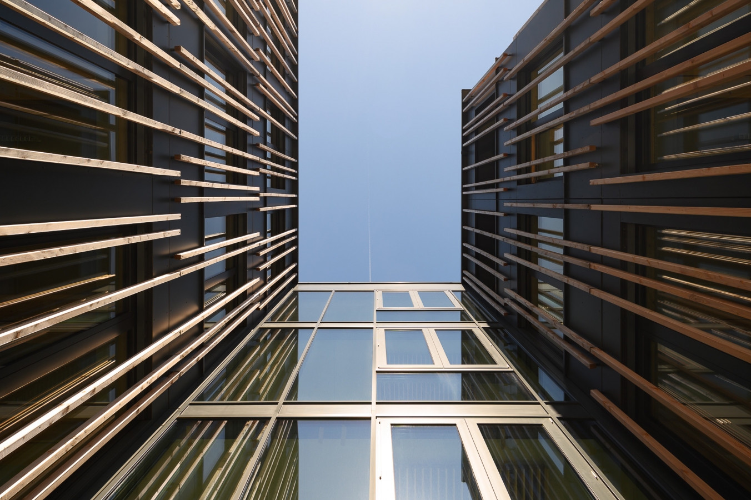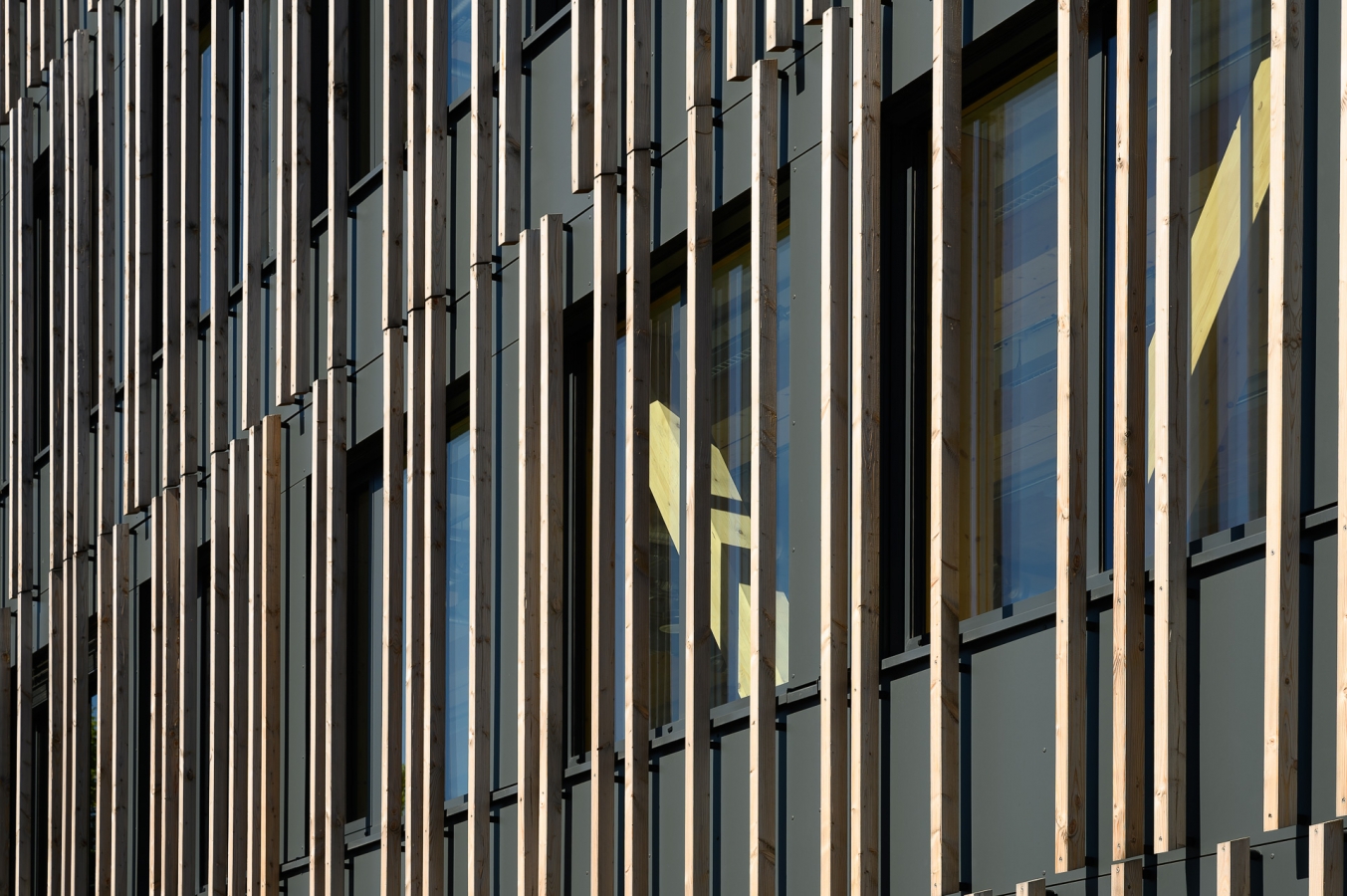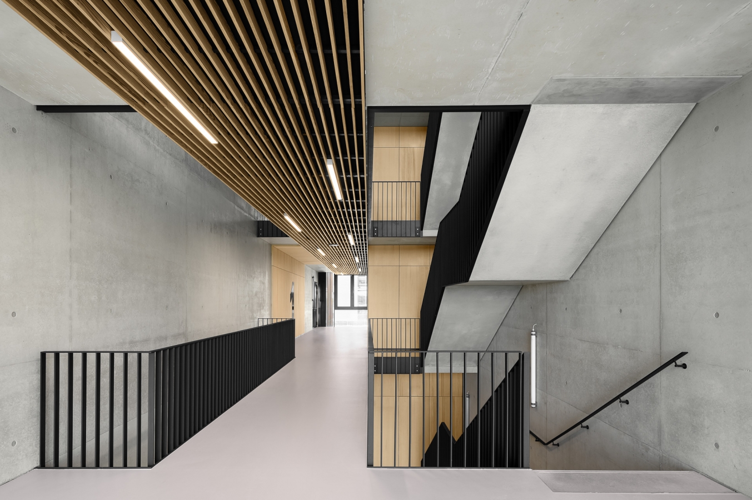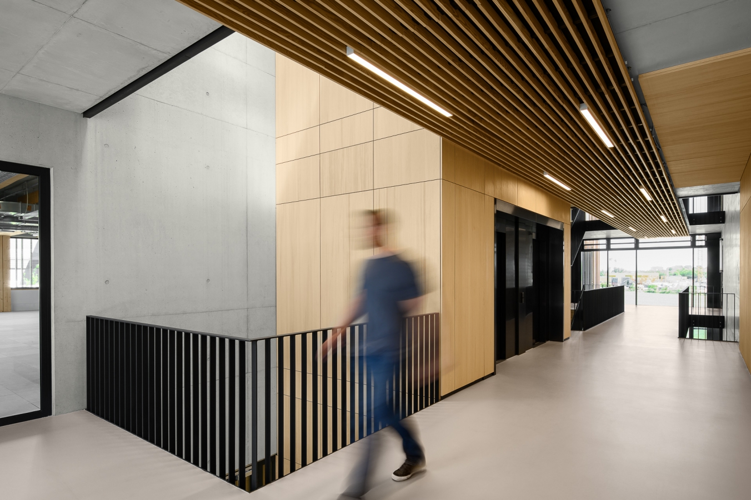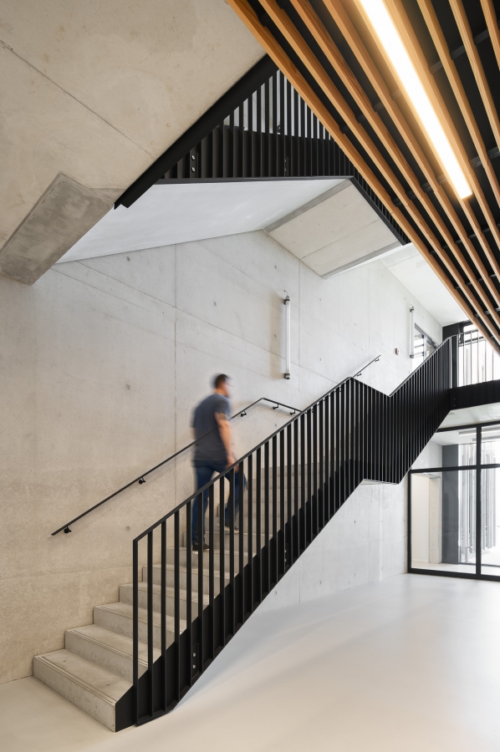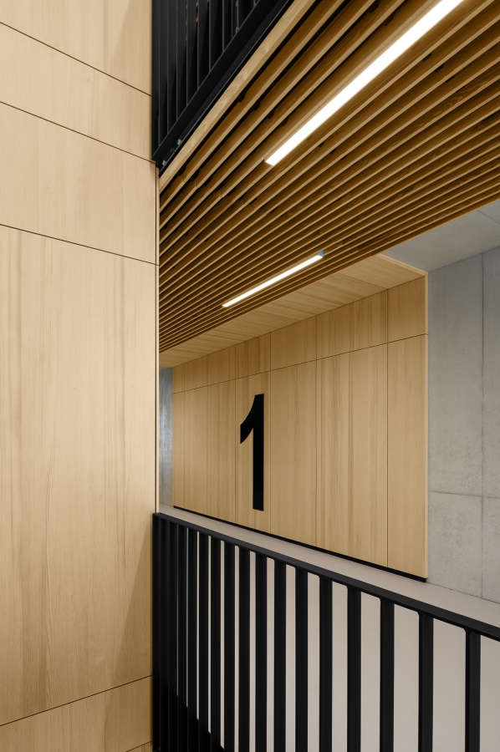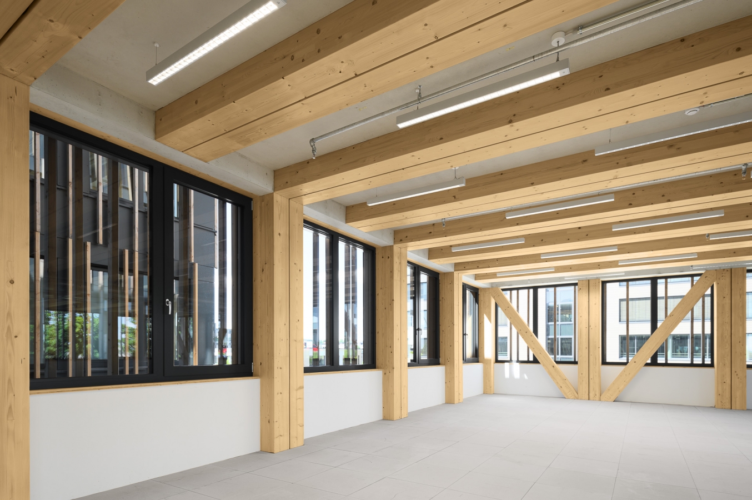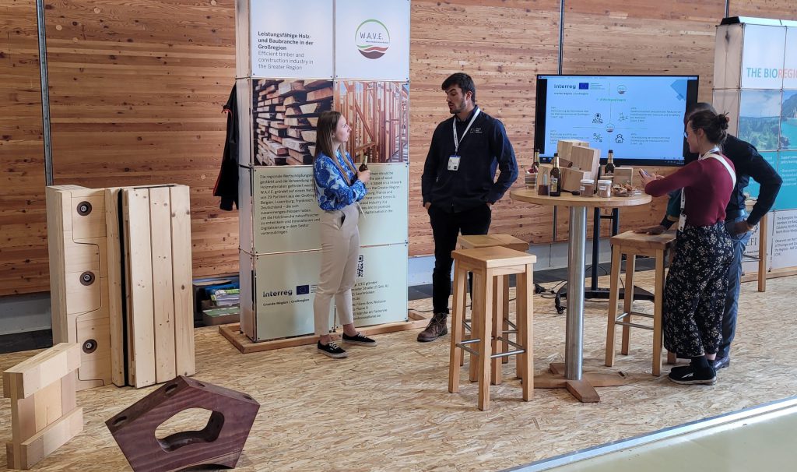- Location: Gewerbegebiet Am Bann, Rue Léon Laval, Leudelange
- Client: CDCL
- Architecture: Architecture + Aménagement S.A.
- Construction time: 2019–2022
- Surface area: 5.600 m² BGF / 4.595 m² Nutzfläche
- Volume: 21.780 m³
- Floors: 4 above ground, 3 Underground (incl. parking)
- Certifications: BREEAM „Very Good“, Cradle to Cradle, Ziel: nZEB
The Allégra project consists of two staggered building volumes connected by a central circulation core. Cantilevered sections create covered terraces and contribute to an open, contemporary architectural expression. The hybrid structure is based on the CREE system, combining timber-concrete composite elements with an exposed glulam load-bearing framework. Two reinforced concrete cores provide structural stability and house the vertical circulation as well as the technical infrastructure. The façade is composed of prefabricated elements featuring Trespa panels and vertical wooden slats, resulting in a dynamic and lively appearance.
Inside, the floor plans are designed with openness and flexibility in mind, allowing the spaces to be adapted to tenants’ needs – from open-plan layouts to smaller office units. Sustainability was a key objective of the project: in addition to energy-efficient building components, geothermal energy, a photovoltaic system producing around 27,000 kWh annually, thermally activated concrete slabs, and an intelligent building management system all contribute to resource-efficient operation. The choice of materials followed strict ecological criteria to achieve BREEAM and Cradle-to-Cradle certifications.
Assembly and Logistics
Thanks to the high degree of prefabrication, the façade and ceiling elements could be installed entirely without scaffolding. The weather-independent construction method enabled exceptionally fast progress: the north wing was completed in just nine weeks, and the south wing in four.
Images: Julien SWOL
Project Location
