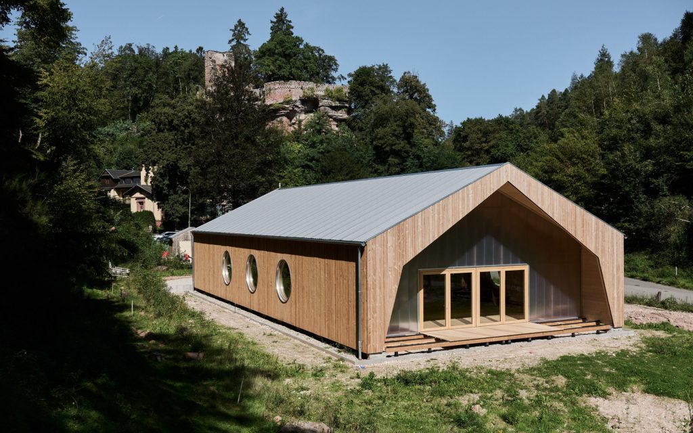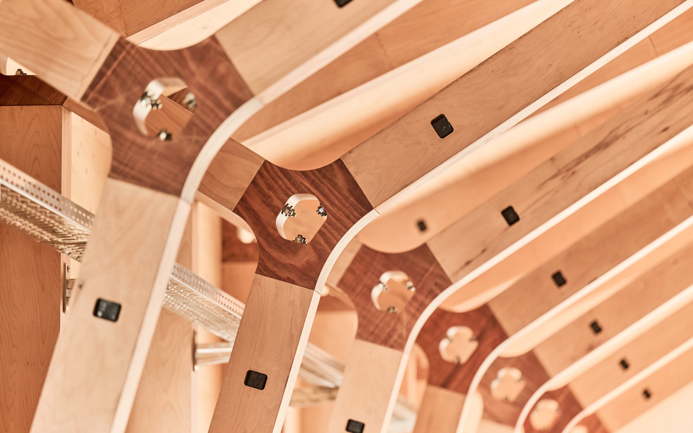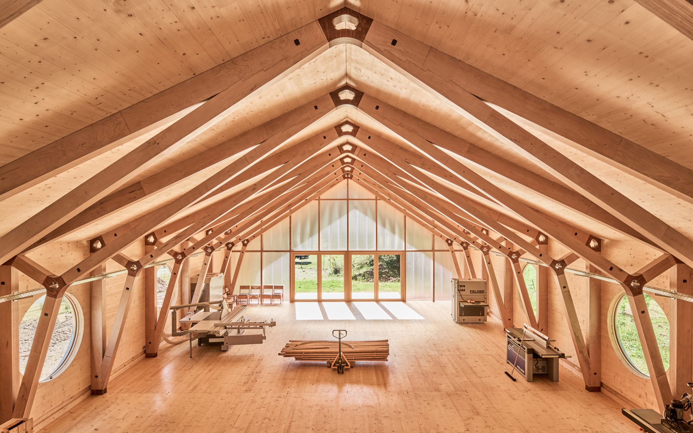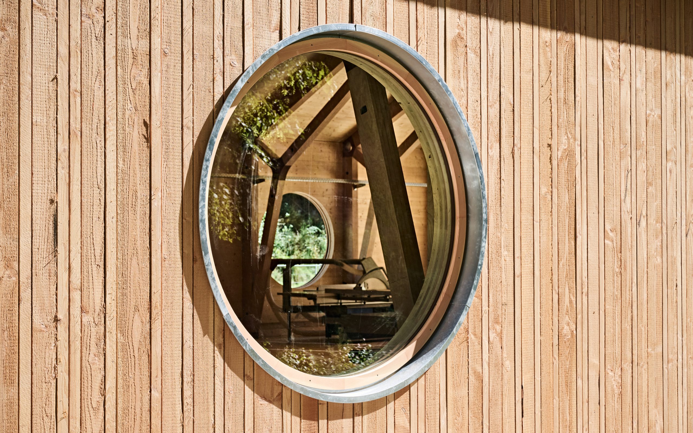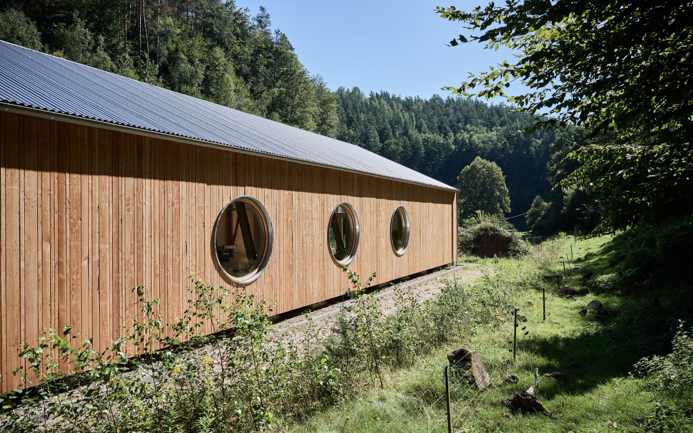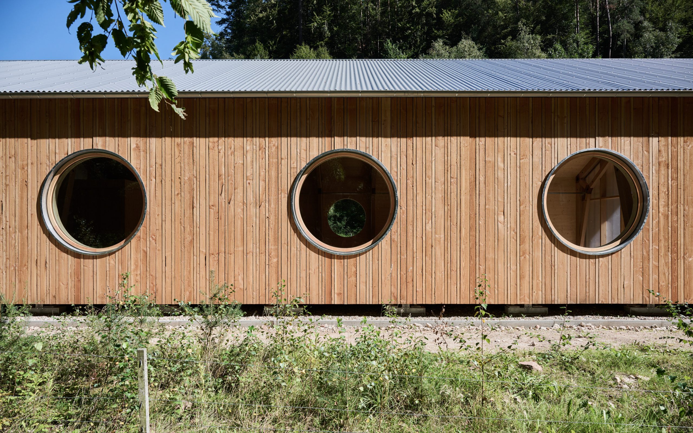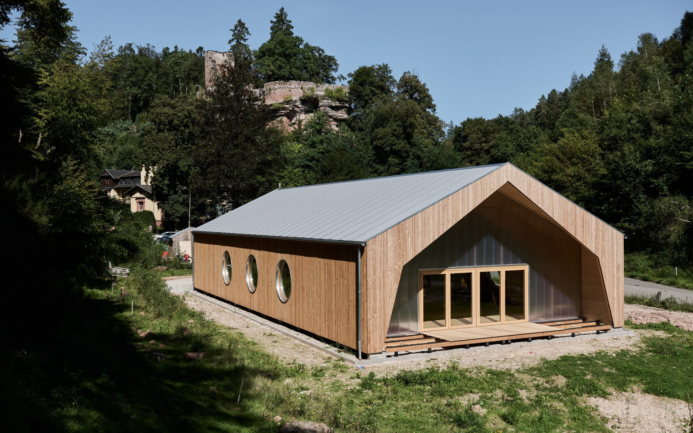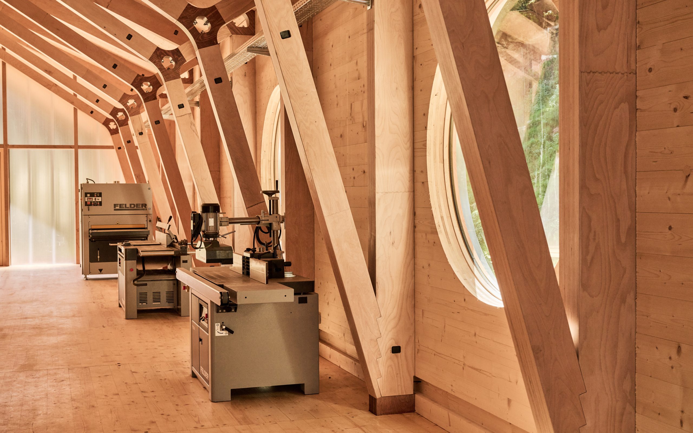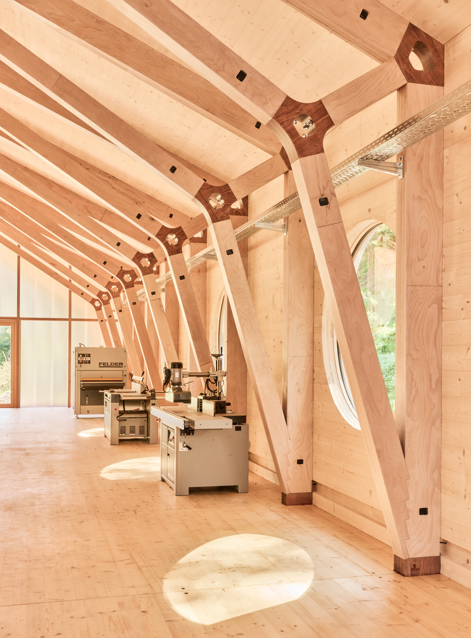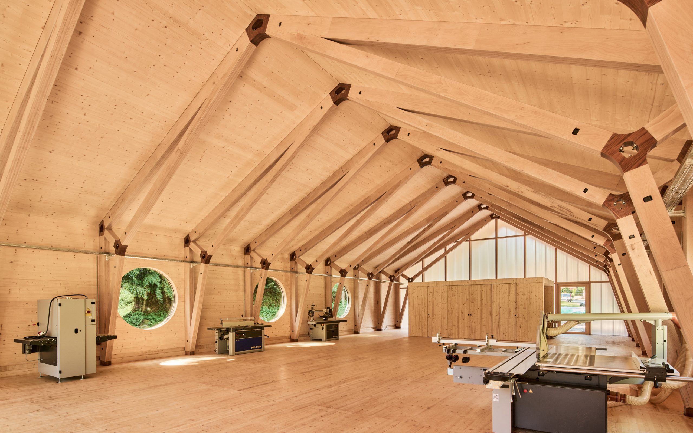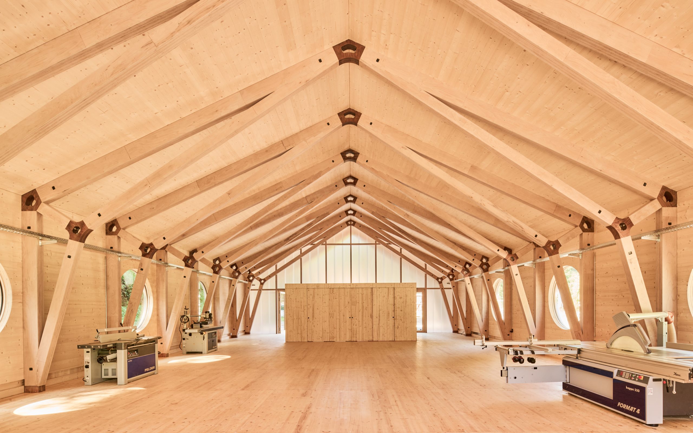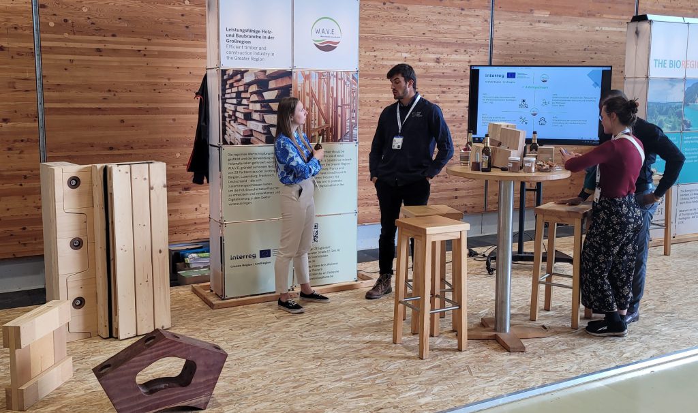- Name: New Timber Construction Campus of RPTU Kaiserslautern Landau
- Client/Owner: t-lab Timber Architecture and Wood Materials
- Supervision: Dr.-Ing. Jürgen Graf (Research Spokesperson) and Prof. Stephan Birk
- Project Management: Marcel Balsen and Viktor Poteschkin
- Construction Management: Oliver Betha with the students of RPTU
- Implementation: 2022–2023
We need a construction turnaround. The goal must be a closed-loop economy. This urgently requires a transformation in teaching, research, and building practices. Our strategy at the t-lab of RPTU Kaiserslautern is to connect student design with research and full-scale implementation in pioneering pilot projects.
The workshop and research hall in Diemerstein (13 m wide, 28 m long, and 7 m high) was created along this path and marks the beginning of the planned Timber Construction Campus of RPTU in the Diemerstein Valley. With its archetypal form, the hall integrates seamlessly into its surroundings. Its architectural design stems from the requirement for a fully circular construction economy for all building components, elements, and parts. These are modular and connected in a reversible manner to ensure easy disassembly and subsequent reuse without any loss of value. To ensure non-destructive dismantling, innovative, easy-to-handle, and detachable connectors were developed and implemented. The joints and conical adapters made from resin-impregnated laminated veneer lumber (KP) developed at the t-lab fulfill these requirements. Reversibility is primarily achieved through pre-stressing of the building elements and wood-compatible, form-fitting connections. The hall’s primary structure consists of prestressed three-hinged frames made of BauBuche GL 75 with KP joints. The stiffening wall and ceiling modules are made of spruce cross-laminated timber (CLT). The conically milled cone adapters connect these elements to the frames. The exterior also features a reversible wall assembly: soft fiber insulation layer, counter battens, and vertical Douglas fir cladding. Additionally, the traditional reinforced concrete slab was omitted and replaced with a disassemblable CLT floor slab. This is elevated 300 mm above the ground on reversible steel profiles, which transfer the loads efficiently into micropiles while minimizing material use.
Contact/sources:
- Contact person: Viktor Poteschkin
- e-mail: poteschkin@rptu.de
- Photos: Andreas Labes, Berlin
- Project participants:
- t-lab wood architecture and wood-based materials
- Prof. Dr.-Ing. Jürgen Graf, Prof. Stephan Birk
- Project management: Marcel Balsen, Viktor Poteschkin
- Construction: Oliver Betha with students from RPTU Kaiserslautern
Project Location
