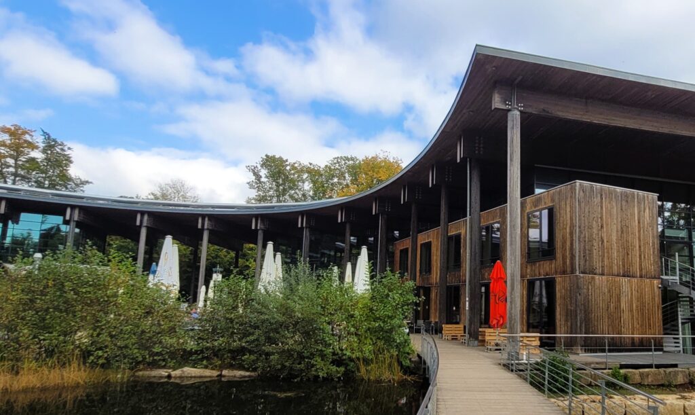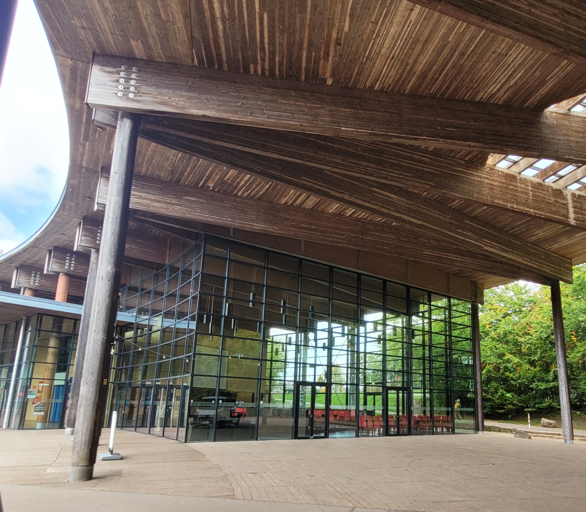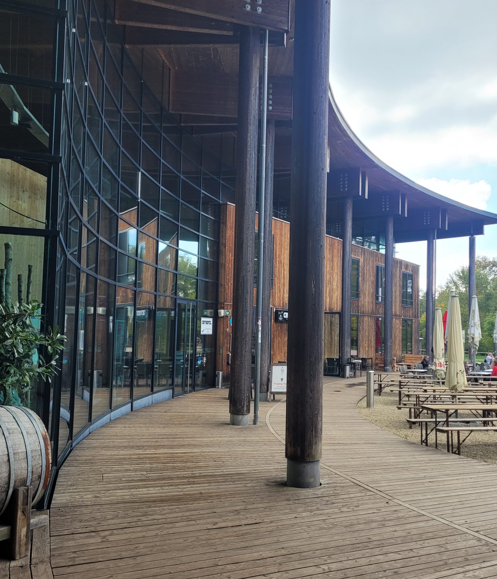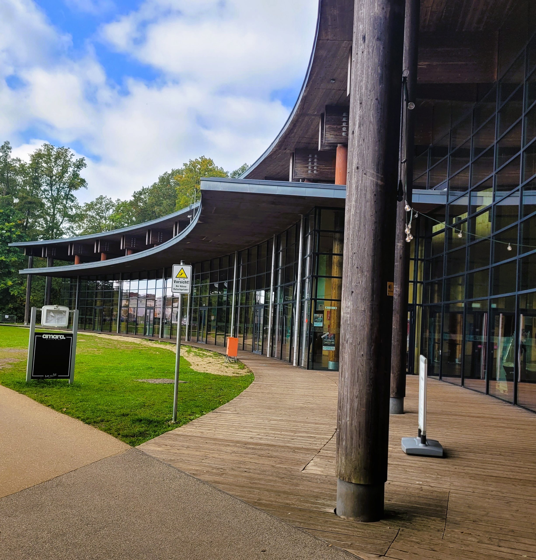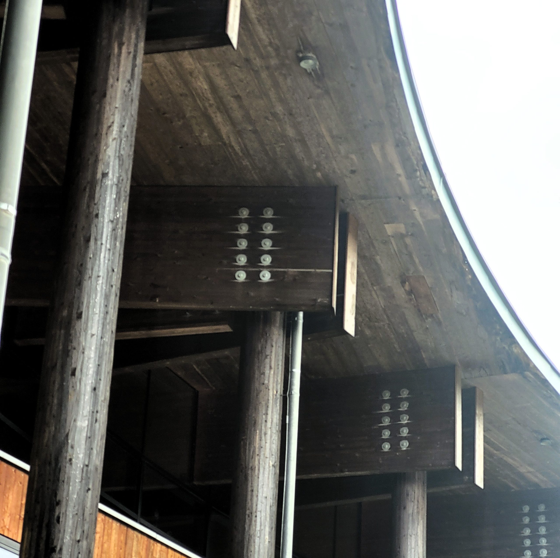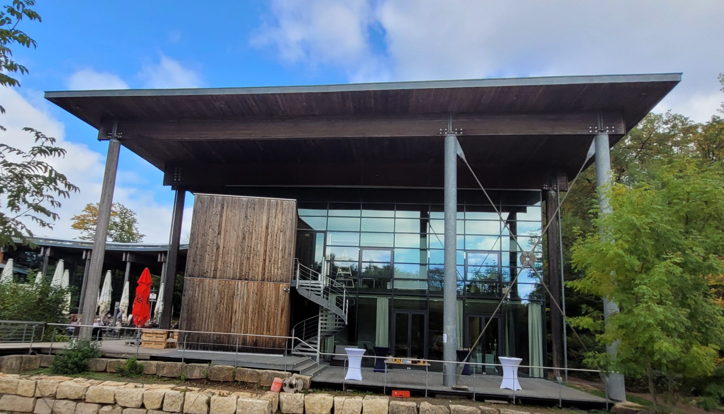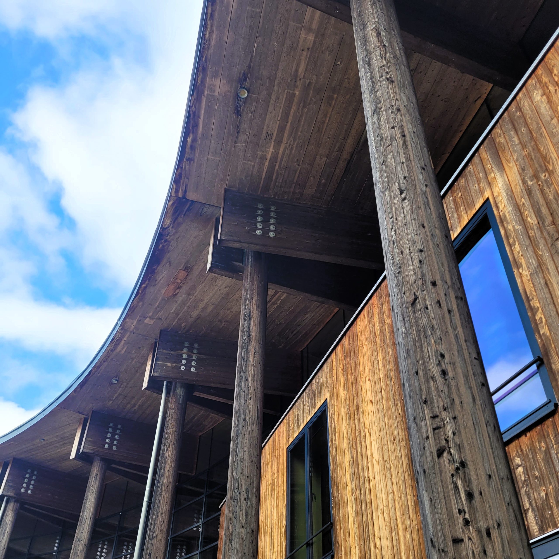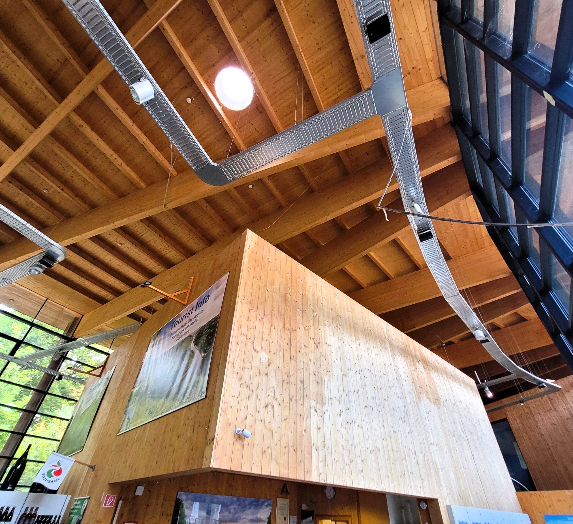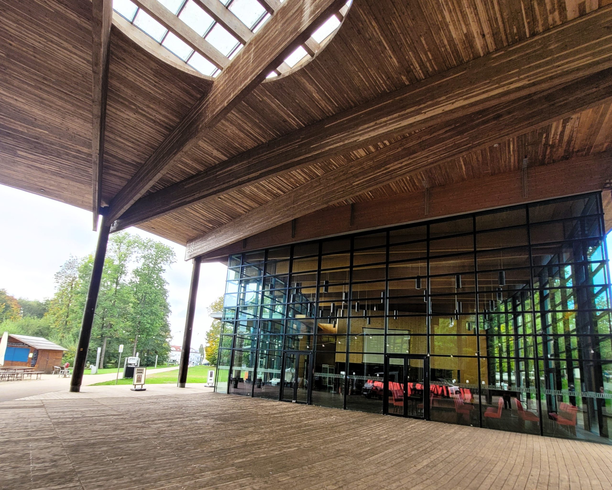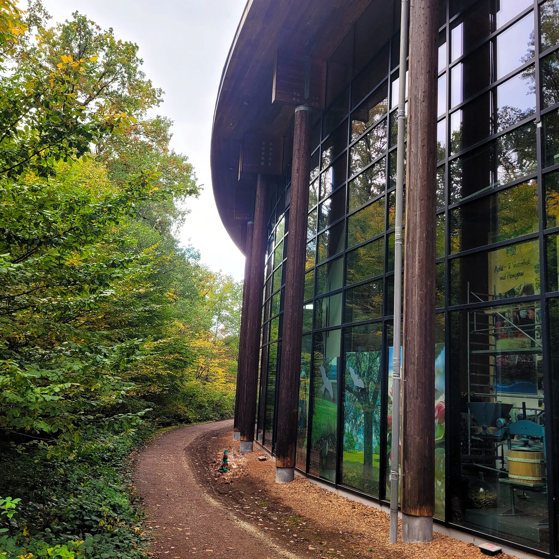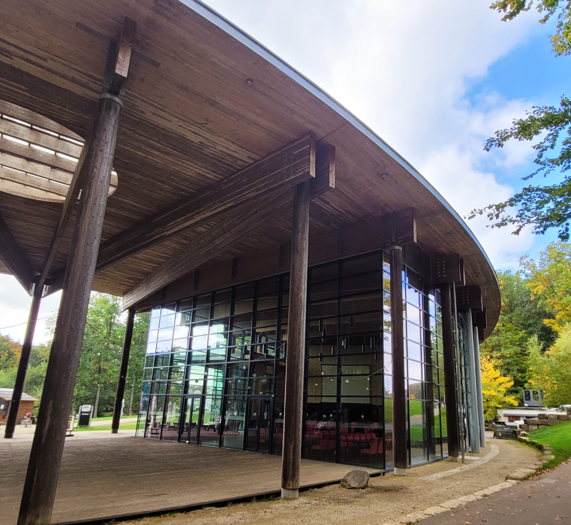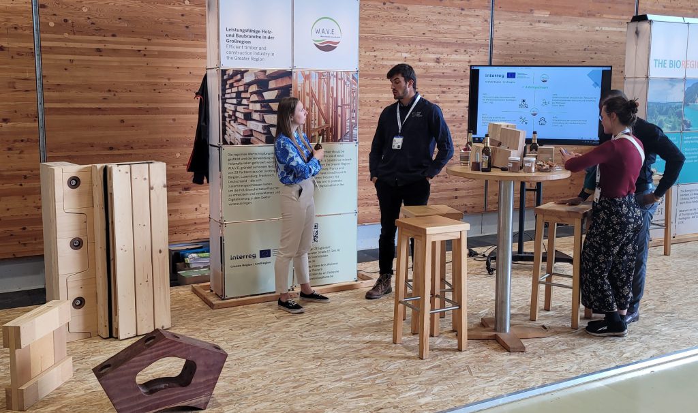- Location: Cloef-Atrium, 66693 Mettlach-Orscholz
- Client: Spa Administration Orscholz
- Architect: Wandel-Hoefer-Lorch Architekten GmbH, Saarbrücken
- Structural Engineering: Geber+Müller, St. Wendel
- Construction: Mohr Holzbau GmbH, Trier
- Opening: January 2004
Architecture & Construction
The spa house in the forest combines traditional colonnades with the natural aesthetics of the woodland. The structure features a delicate timber and glass architecture with slender roundwood columns, glued laminated timber beams, load-bearing solid timber interior walls, and stacked timber panel ceilings. The façade is clad in larch wood, allowing the building to blend harmoniously into its surroundings.
Use & Special Features
The building serves both as a visitor center and event venue. Its architecture creates a transparent connection between interior and exterior spaces, defines sheltered zones, and integrates seamlessly into the forest landscape.
Materials: Wood and glass
Structure: Roundwood columns, glulam beams, solid timber panels, stacked timber ceilings, larch wood façade
Function: Visitor center & event venue
Architectural concept: Transparency, lightness, connection to naturePictures/Sources:
- Pictures: Hirsch B.
- Sources: /Informationsdienst Holz/Wege zum Holz/ (see links below)
Project Location
