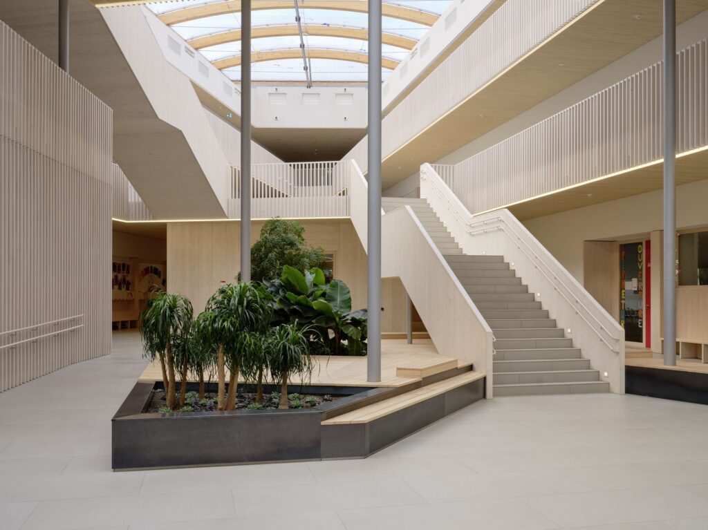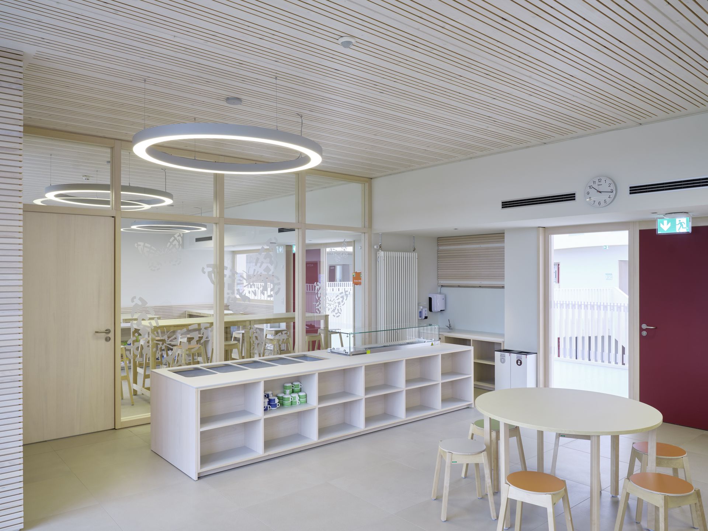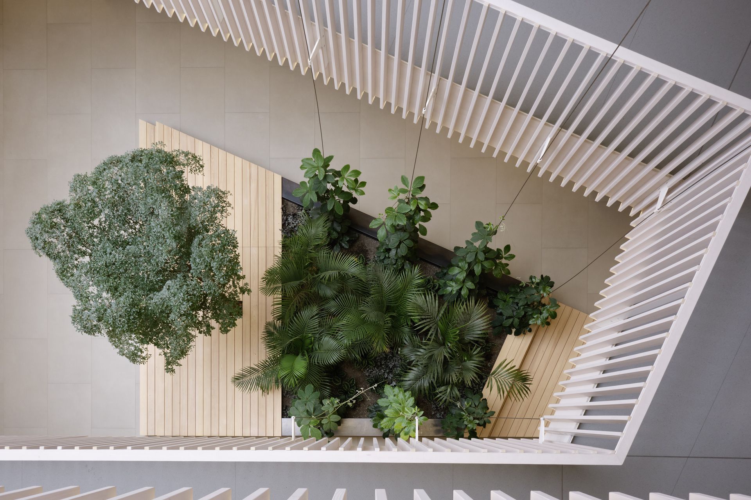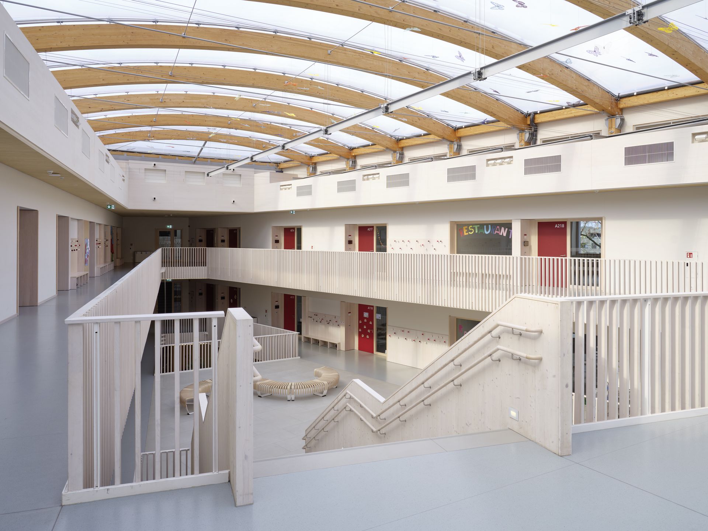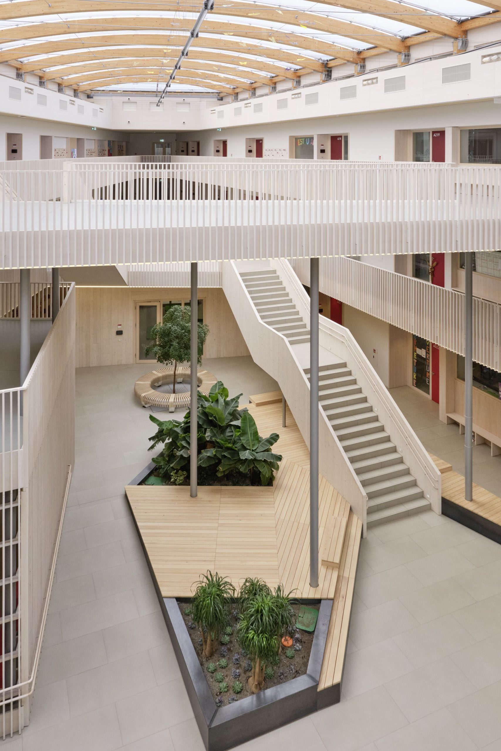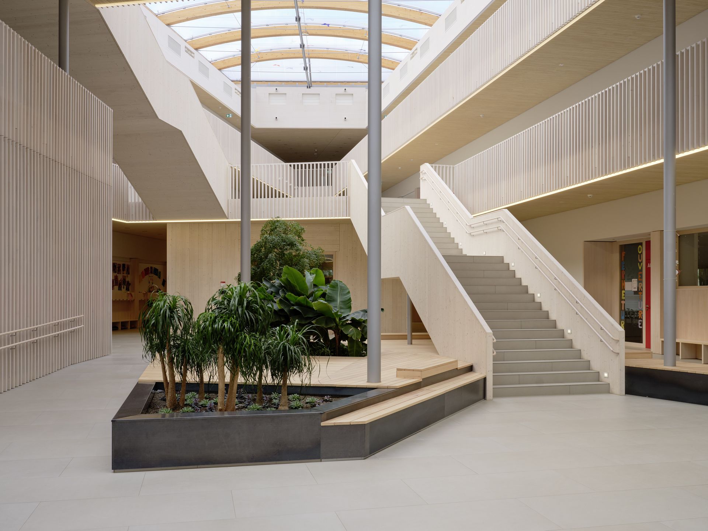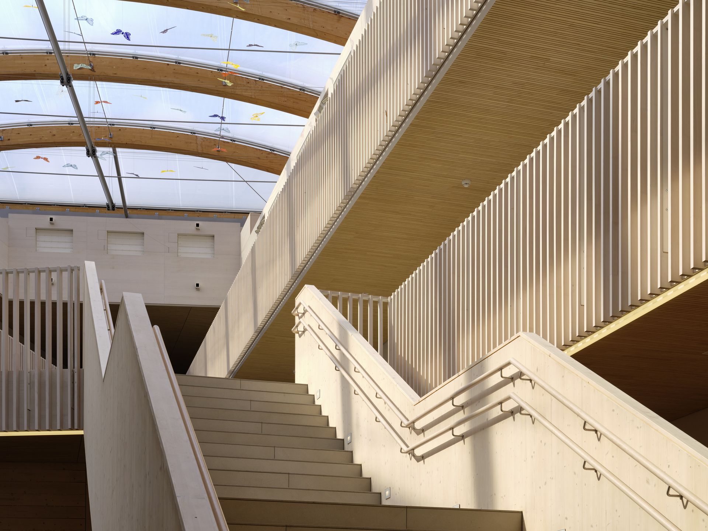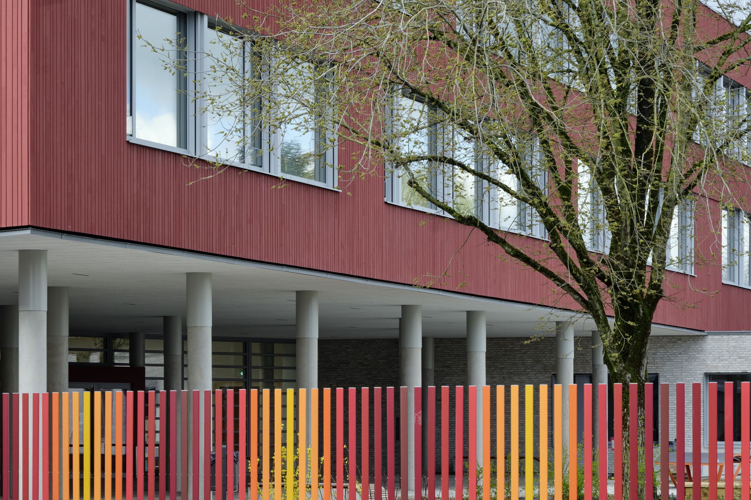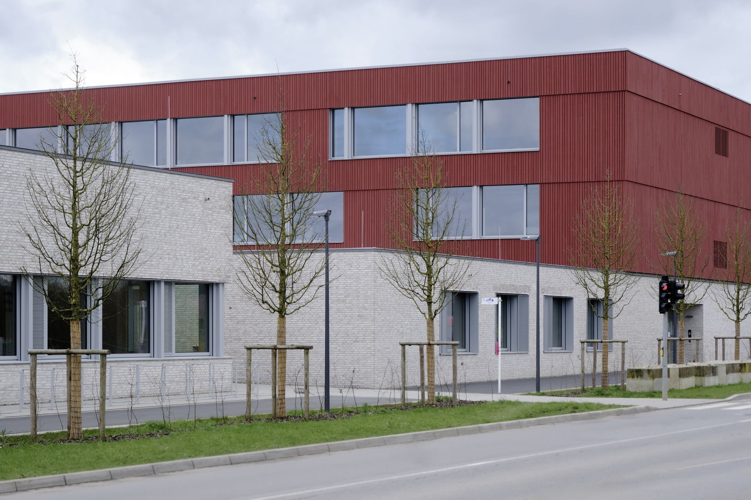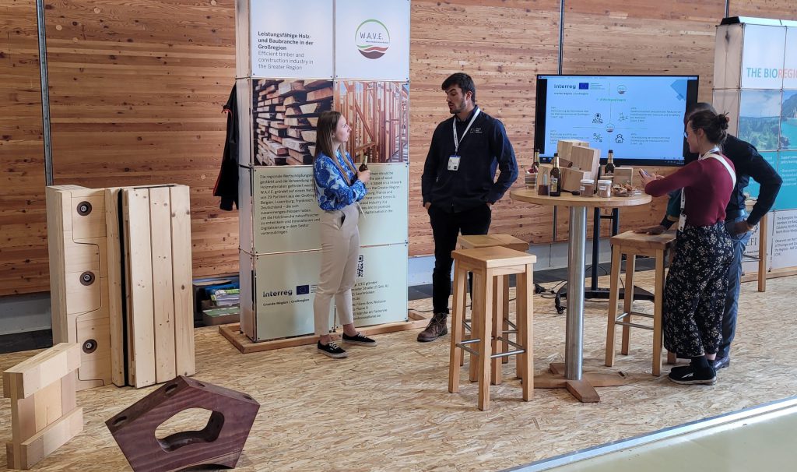Download Specification PDF
Download
- Name: Generatiounscampus Wobrecken
- Location: 40 Boulevard Winston Churchill, L-4055 Esch-sur-Alzette
- Client / Owner: Ville d’Esch-sur-Alzette (Municipal Administration)
- Architecture: Witry & Witry Architecture Urbanisme, Echternach
- Planning Partners: IBN Passivhaus / HDK Dutt + Kist / Schroeder et Associés (Structural Engineering) / Jean Schmit Engineering
- Timber Construction: Prefalux S.A., Junglinster
- Completion: 2024
- Gross Volume: 41,000 m³
- Special features:
- CO₂-neutral built according to the principles of the circular economy
- Energy-plus building: generates more energy than it consumes*
- Modular timber construction with a focus on easy conversion
- Supporting structure made entirely of wood, connections designed for non-destructive dismantling
- Comprehensive life cycle assessment: construction, operation, conversion, dismantling
Project Location
